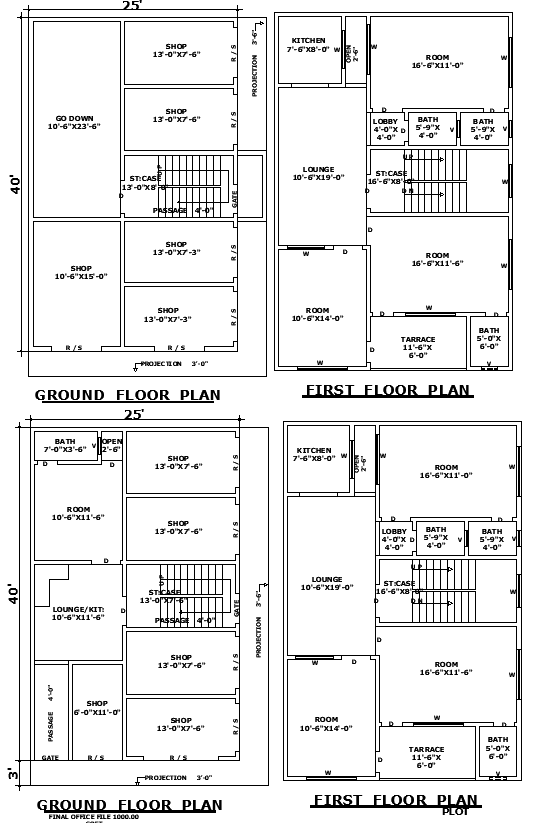25x40 Mixed-Use Layout Commercial and Residential CAD File
Description
Discover practical 25'x40' house floor plans featuring a perfect combination of shops on the ground floor and spacious residential units on the first floor. Ideal for commercial and rental use, these plans include multiple shops, go-downs, lounges, kitchens, bedrooms, and terraces for both business and comfortable living.

Uploaded by:
Eiz
Luna
